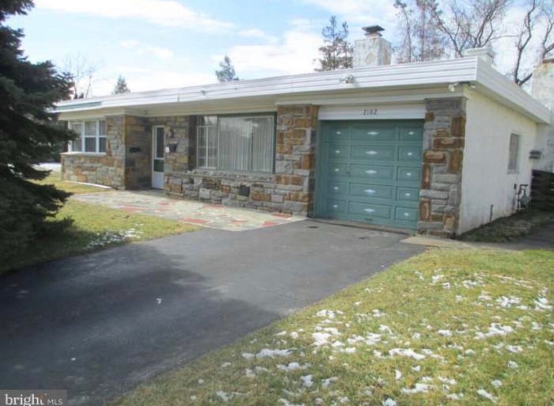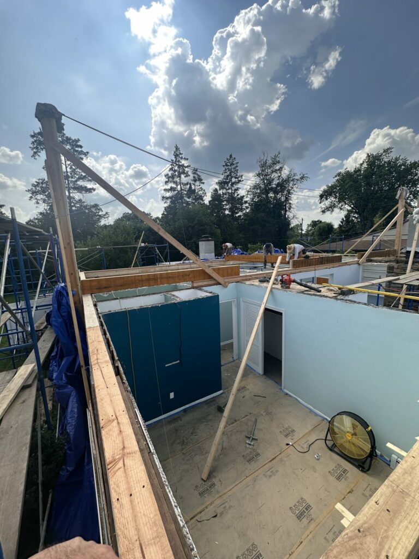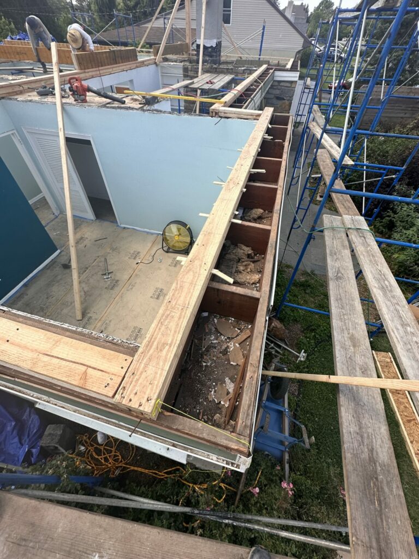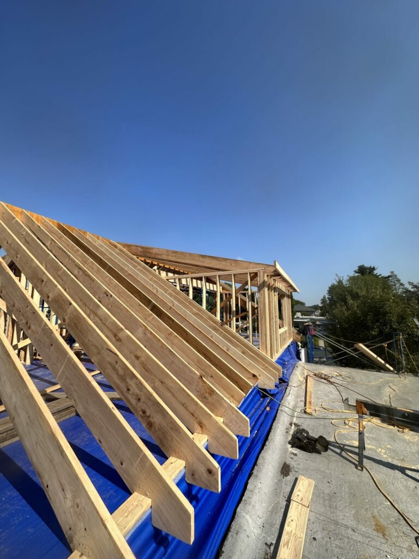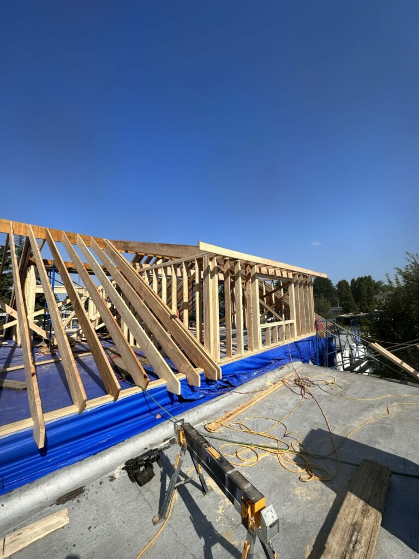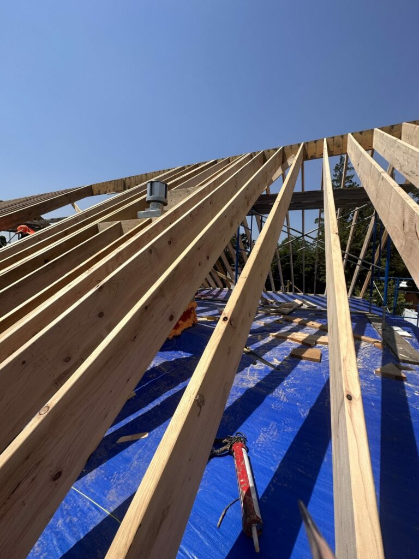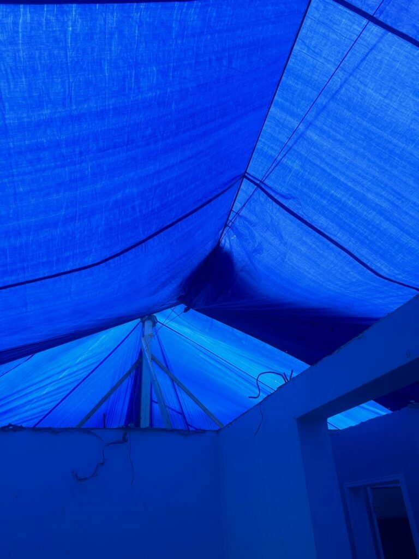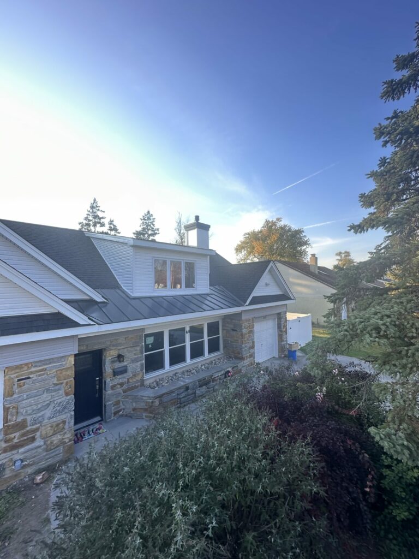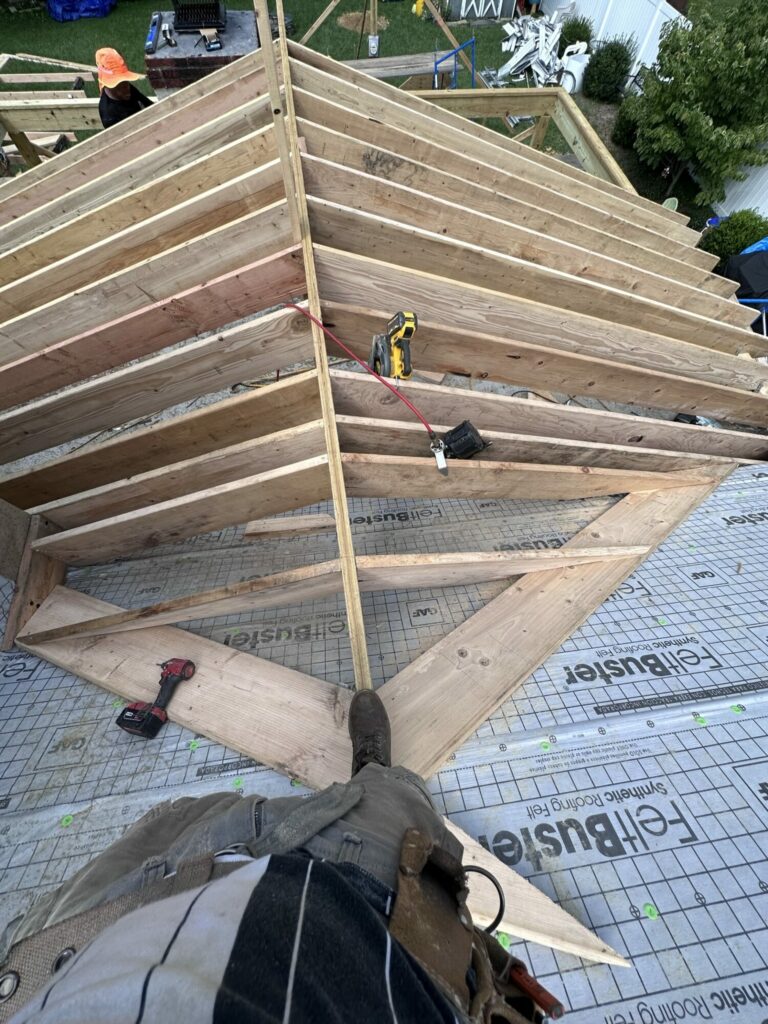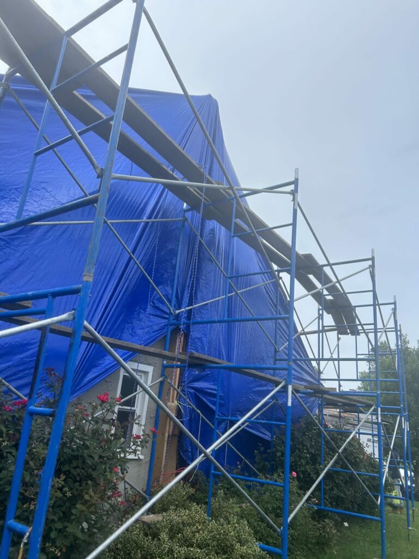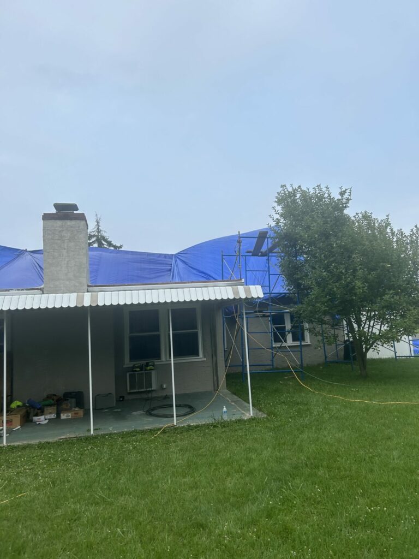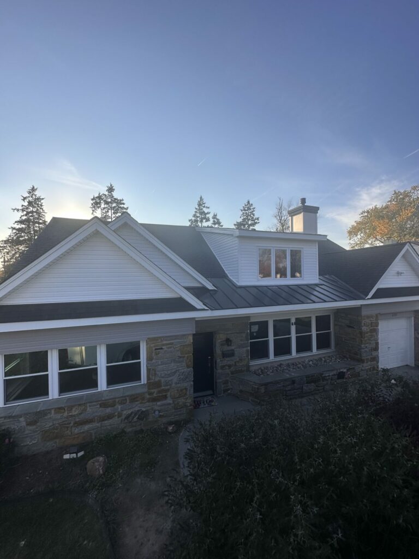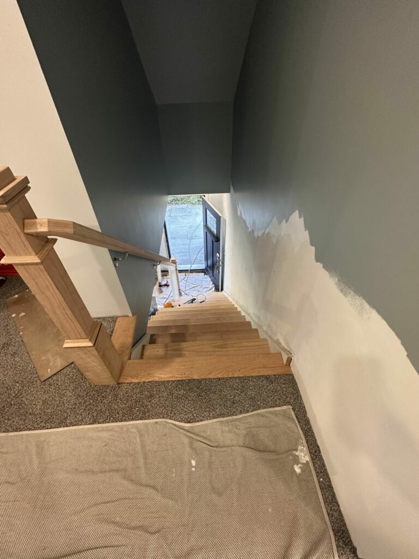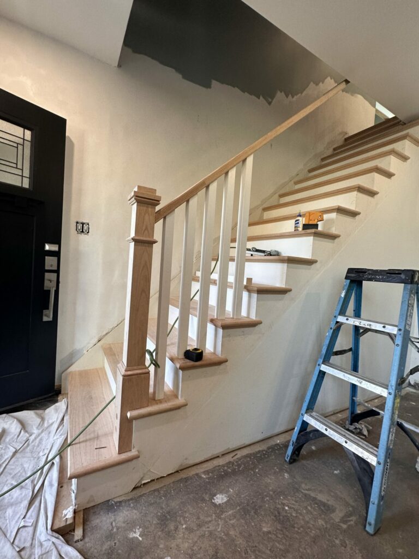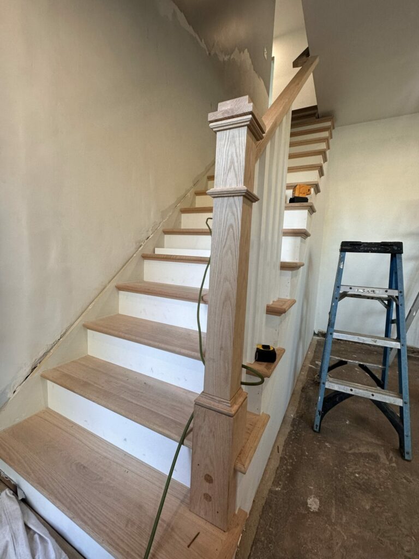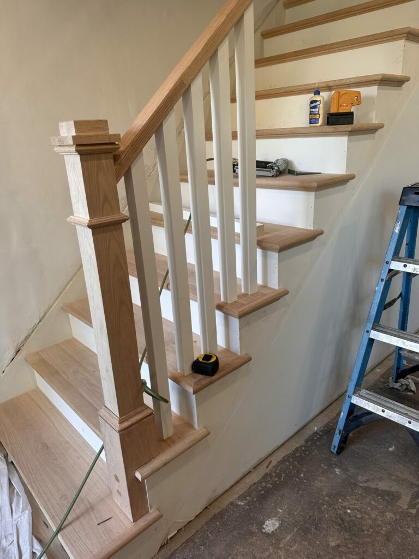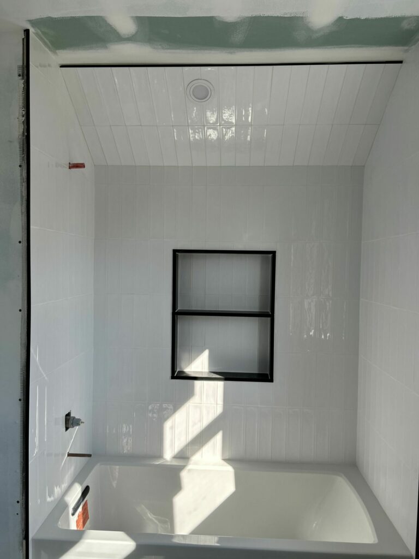We want to express our heartfelt gratitude to Marshall Sabatini Architecture for entr us with the opportunity to bring their stunning design to life. This project was nothing short of a thrilling adventure, combining creativity with technical challenges that pushed our limits to deliver a truly exceptional home.
From the very beginning, the collaboration between our team and Marshall Sabatini Architecture was dynamic and inspiring. Their innovative design presented us with a myriad of demands, including intricate framing that involved a multitude of loadbearing beams, flush beams, LVLs, PSL posts, PSL beams, ridge beams, dormers, valleys, and valley rafters. It truly was a project that encompassed every aspect of framing expertise.
Under the skilled guidance of Cotton Christy, we embarked on this ambitious venture with gusto. Setting up a temporary service outside the house, we meticulously executed the removal of the existing flat torch-on roof, ensuring the prompt and efficient placement of debris into dumpsters and dump trailers. Scaffolding was erected around the entire perimeter of the house, allowing us the necessary access and support to navigate the complex framing requirements.
We left no stone unturned, diligently aligning and leveling all wall posts while tackling the challenges and intricacies involved. The subfloor became the solid foundation, paving the way for the subsequent phases of construction. With perseverance and unwavering dedication, we skillfully installed all necessary components, including wall plates, walls, common rafters, valley rafters, and various mechanical systems such as plumbing, HVAC, and electrical.
Attention to detail was paramount, and we prioritized the installation of thorough insulation throughout the walls. A comprehensive insulation inspection assured us of its quality, further enhancing the energy efficiency and comfort of the completed structure. The installation of drywall, along with the incorporation of essential amenities such as a washer, dryer, handrails, and stairs, brought the project to its glorious conclusion.
The exterior of the home received the same meticulous care and craftsmanship as the interior. We dedicated significant time and effort to ensuring every detail, including the facia, soffits, and siding, was executed flawlessly. The result is a breathtaking facade that perfectly complements the architectural vision and harmonizes with its surroundings.
We are immensely proud of the completed project and grateful to have had the opportunity to bring this remarkable design to fruition. We invite you to explore our website, where you will find an extensive gallery showcasing the transformation, as well as further information about our dedication to exceptional craftsmanship.
Thank you for considering our services, and we look forward to the possibility of embarking on your future construction endeavors.
