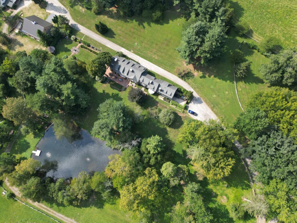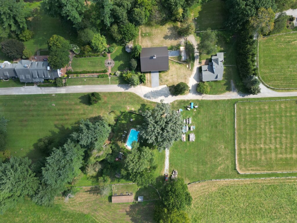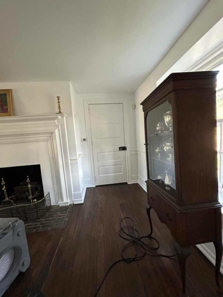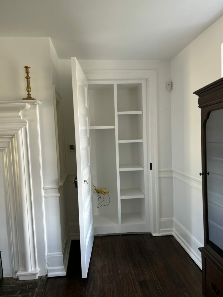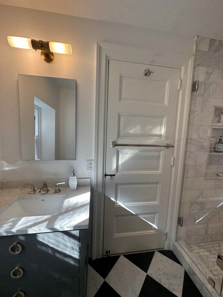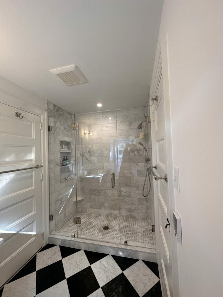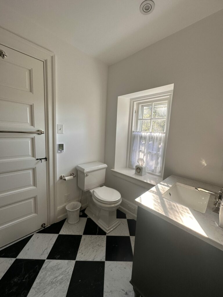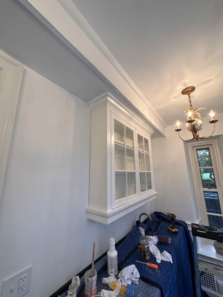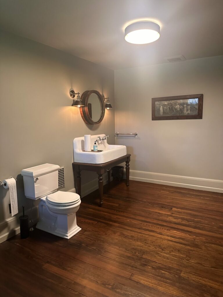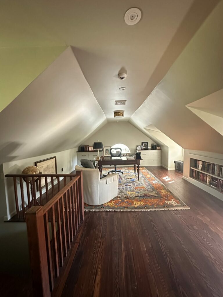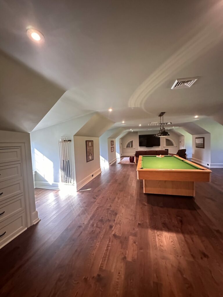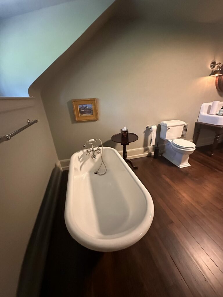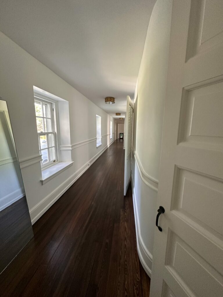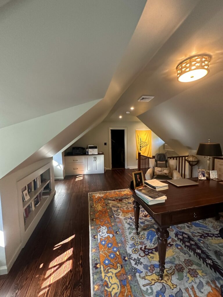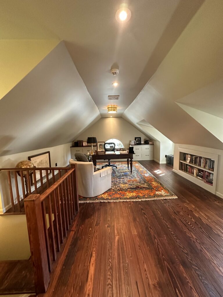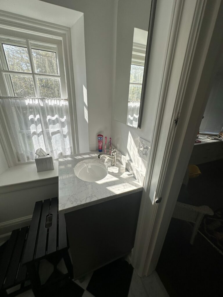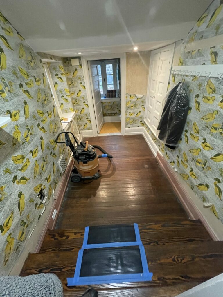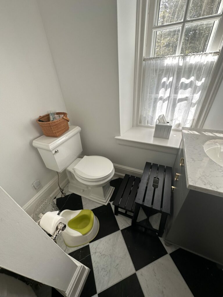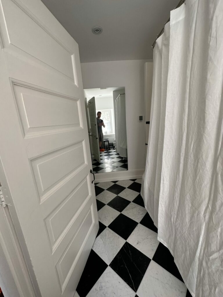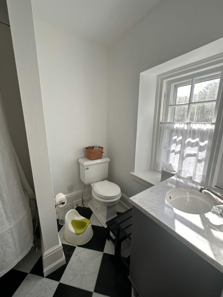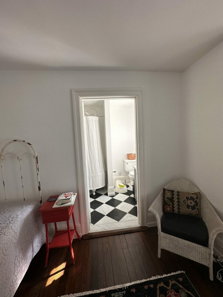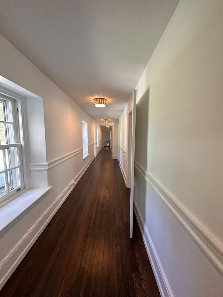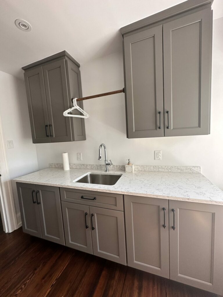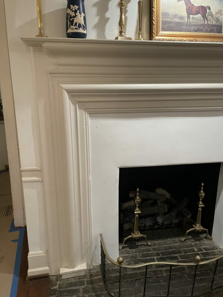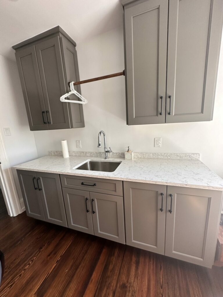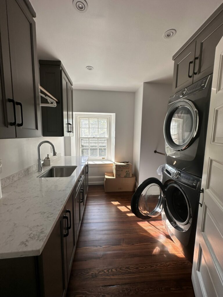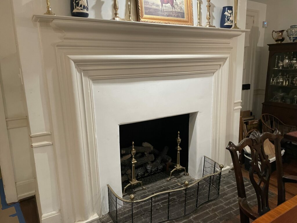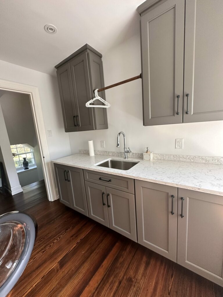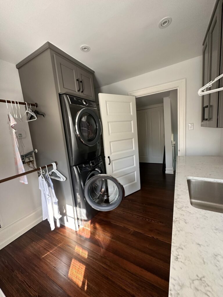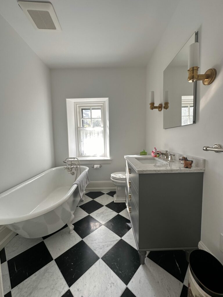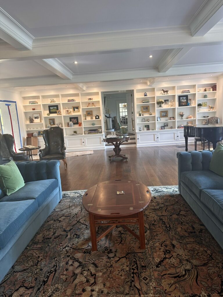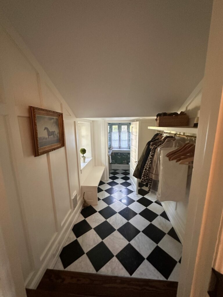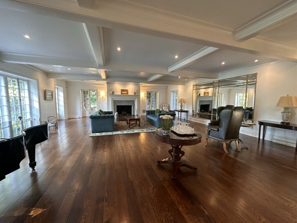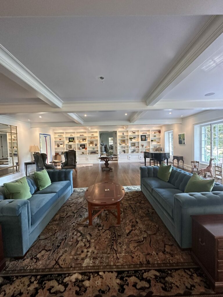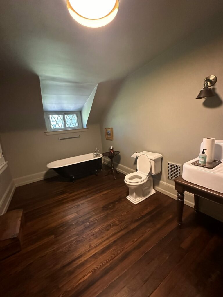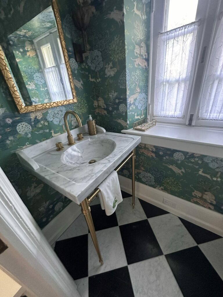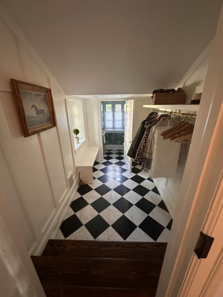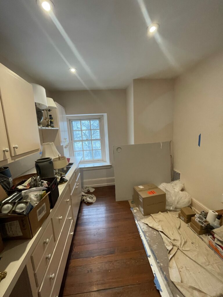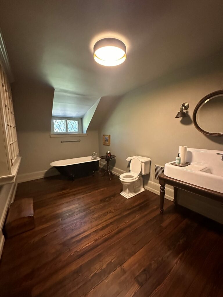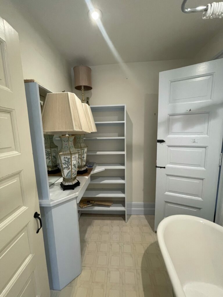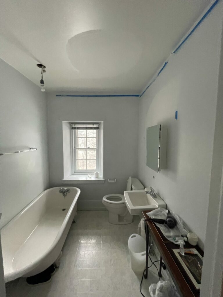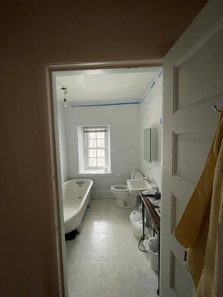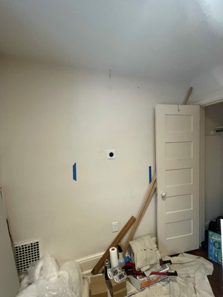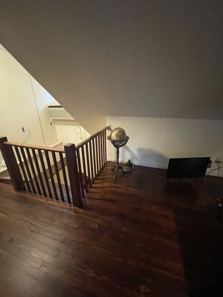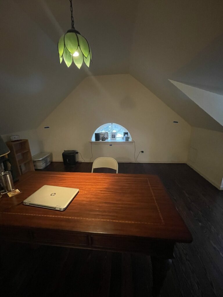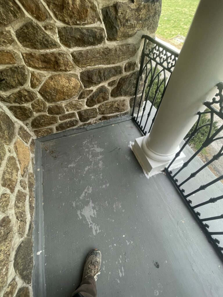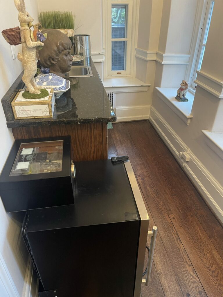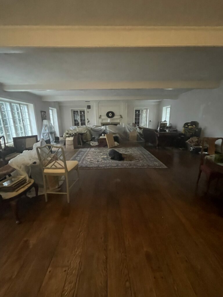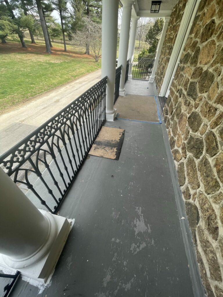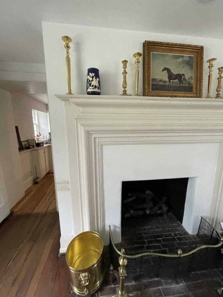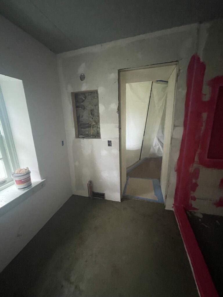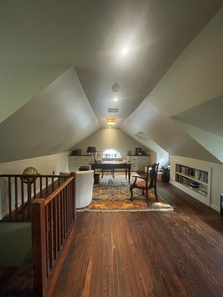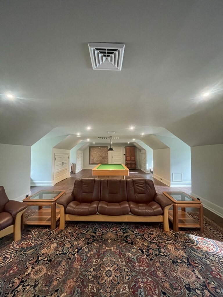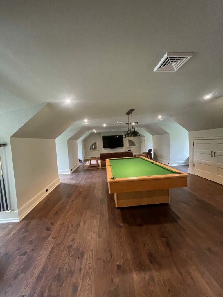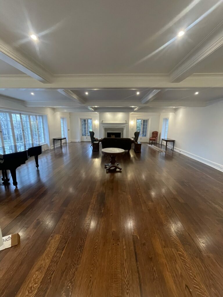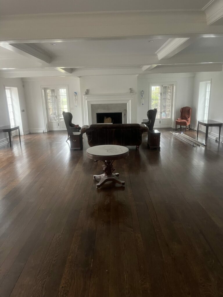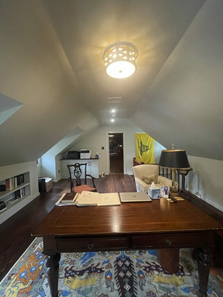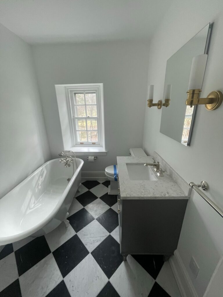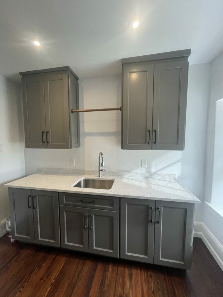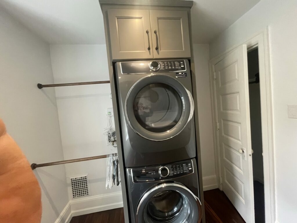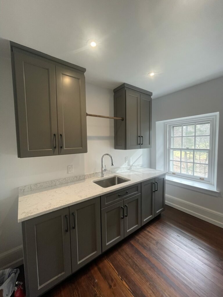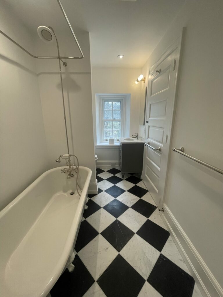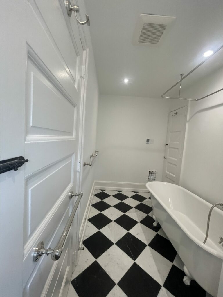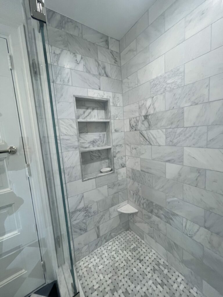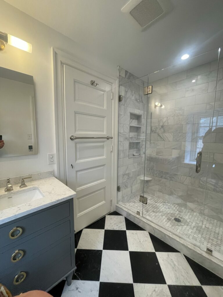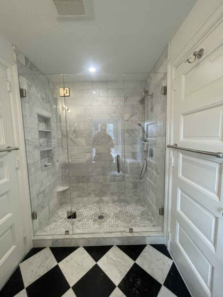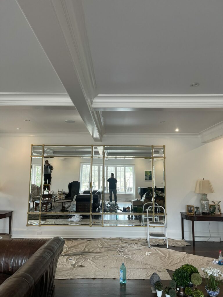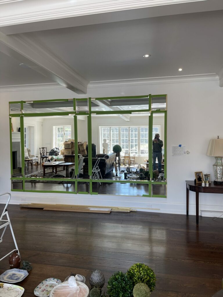We are delighted to showcase our latest project, an extraordinary journey of design and construction. We extend our heartfelt thanks to Wendy and Constance for their remarkable design contributions, as well as Tom for his patience and support throughout the process. This project has been a testament to creativity and excellence.
At White Horse Road Farmhouse, our primary objective was to harness our coordination and carpentry skills to their fullest extent. We began by prioritizing the protection of the historic floors, carefully covering them with Ram board to ensure their preservation during the renovation. Additionally, we installed plastic partition walls to safeguard our clients’ furniture.
During the demolition phase, we set up 8-10 HEPA air scrubbers to maintain a clean and healthy environment. These powerful devices were strategically placed to filter the air, effectively removing any dust or contaminants generated during the demolition process. We prioritized the safety and well-being of our team and clients by ensuring optimal air quality throughout the project. This additional measure showcased our commitment to creating a safe and comfortable working atmosphere at White Horse Road Farmhouse.
Simultaneously, we embarked on a comprehensive demolition process, encompassing the bathrooms, laundry room, service bar, and great room. Following the demolition, we diligently cleaned the area, preparing it for the framing of partition walls.
Mechanical systems installation became our next critical focus. It demanded meticulous planning, extensive effort, and an acute eye for detail to achieve perfection. Subsequently, we expertly applied spray foam insulation, followed by meticulous drywall installation. Going the extra mile, we achieved a level five finish on the walls by skillfully applying multiple coats of skim coat, ensuring impeccably smooth surfaces throughout.
Our adept tiler then took charge, meticulously planning and executing the tiling process. Each door was custom-made to perfectly match the historic design of the farmhouse, while custom-milled trim and baseboards seamlessly blended with the existing aesthetic. This phase showcased our mastery of old-school carpentry techniques and tools, resulting in exceptional craftsmanship and attention to detail.
Finally, we reached the great room, where we constructed a captivating custom coffered ceiling and expertly milled crown molding. With the help of Louis Tannen, we created exquisite custom trim for the mantle, elevating its visual appeal. Additionally, we skillfully crafted custom built-in cabinets, marrying functionality with elegance.
White Horse Road Farmhouse has been an exceptional project, and we take great pride in the opportunity to be part of its transformation. This endeavor has not only showcased our skill and expertise but also brought immense joy. We are grateful for the chance to create a remarkable space that pays homage to the farmhouse’s rich history while infusing it with modern design and impeccable craftsmanship.
